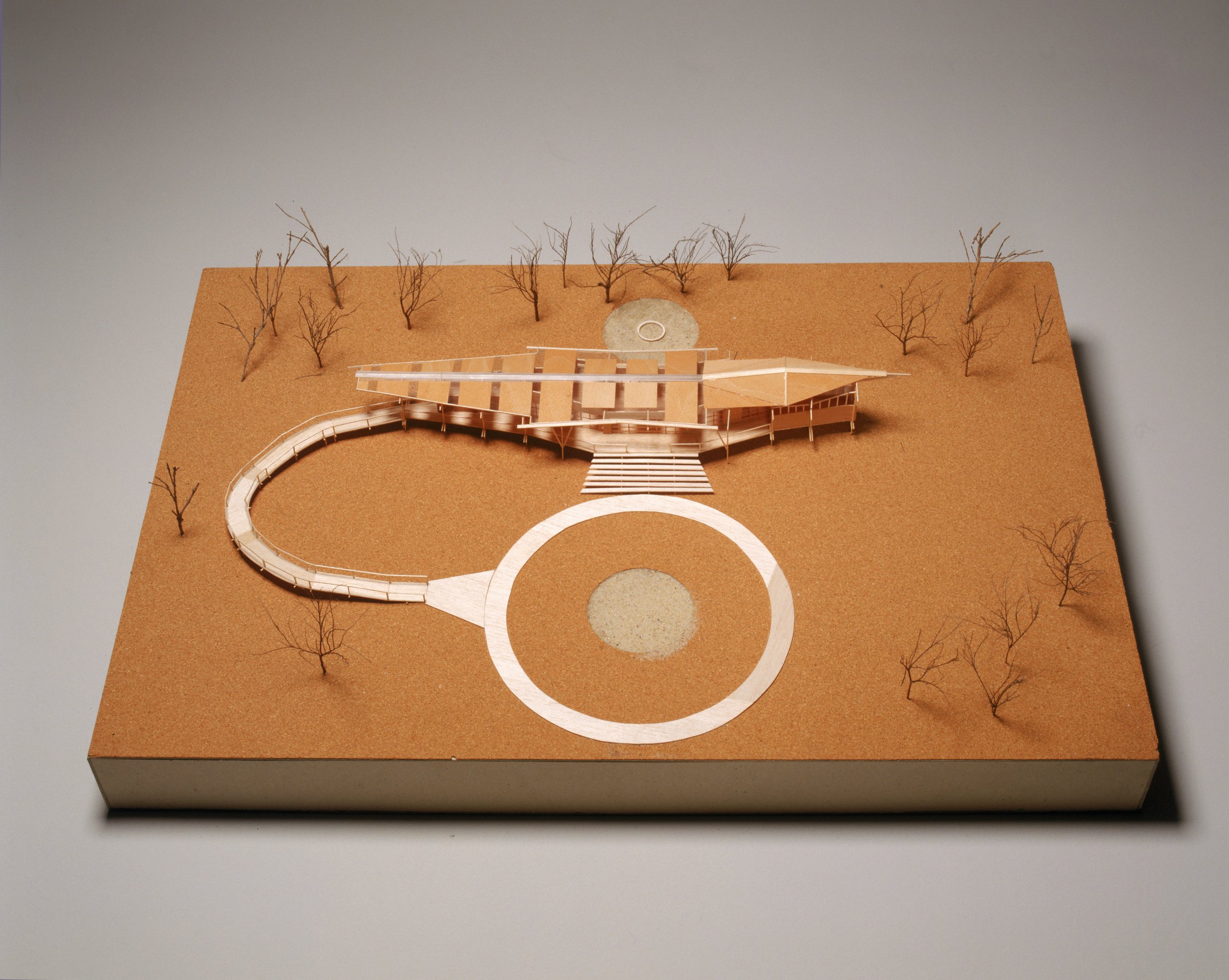
Architectural model of 'Girrawaa Creative Work Centre at Bathurst Jail'
Object No. 2000/71/1
Merrima in association with the museum are the designers of the Bayagulllhibition. Merrima is staffed by two architects and an interior designer who work solely on Indigenous projects. In 1999 they received an award from the Institute of Architects for their work on the Girrawaa Creative Work Centre at Bathurst jail. The consultation process undertaken with the Indigenous communities that these buildings were built for is extremely important so that it reflects their cultural needs. These models also reflect the importance of Indigenous architects designing culturally appropriate buildings for Indigenous communities. Alison Page states: 'The thing about Indigenous people doing that consultation and being the designers as well is that you can pick up on things that aren't said. You don't have to go through the whole protocol issue, because it is something that is inherent in our culture so we know what to do and what not to do.'
Loading...
Summary
Object Statement
Architectural model, 'Girrawaa Creative Work Centre at Bathurst Jail', balsa wood / plastic / sand / cork board / wood, designed by Dillon Kombumerri, made at Merrima Aboriginal Design Unit, Sydney, New South Wales, Australia, 1998
Physical Description
The architectural model of 'Girrawaa Creative Work Centre at Bathurst Jail'. It features a sandy coloured board on which the model is built. The building design is based on the shape of a goanna. On the top end of the model the roof is shaped like the head of a goanna with a strong point jutting out, which could be the goanna's tongue. The buliding grows wider in the middle to represent the main body of the goanna and then gradually gets thinner. At the end of the building a walk way is adjoined which curves around in a semi-circle and joins a large circle at the front of the building. On the other side of the building is a similar but significantly smaller circle. Around the edge of the building are a few scattered trees to represent the landscape.
DIMENSIONS
Height
240 mm
Width
920 mm
PRODUCTION
Notes
The Girrawaa Creative Work Centre was designed by Indigenous architect Dillon Kombumerri of Merrima Aboriginal Design Unit for the Indigenous inmates at Bathurst jail. Through his extensive consultation with the inmates they came up with a basis design of a goanna, which is the totem of the local Wiradjuri community. Dillon states: 'What the boys at the jail did was, they talked it through. They said what they wanted as their cultural expression. I was just an interpreter'. Source: The Australian, Monday January 10 2000. This model was made by the Merrima Aboriginal Design Unit in Sydney. This model was made in 1998.
HISTORY
Notes
To provide the client with a scaled model of the what the buliding will look like when finished.
SOURCE
Credit Line
Purchased 2000
Acquisition Date
19 June 2000

Copyright for the above image is held by the Powerhouse and may be subject to third-party copyright restrictions. Please submit an Image Licensing Enquiry for information regarding reproduction, copyright and fees. Text is released under Attribution-Non Commercial-No Derivative licence.
Image Licensing Enquiry
Object Enquiry