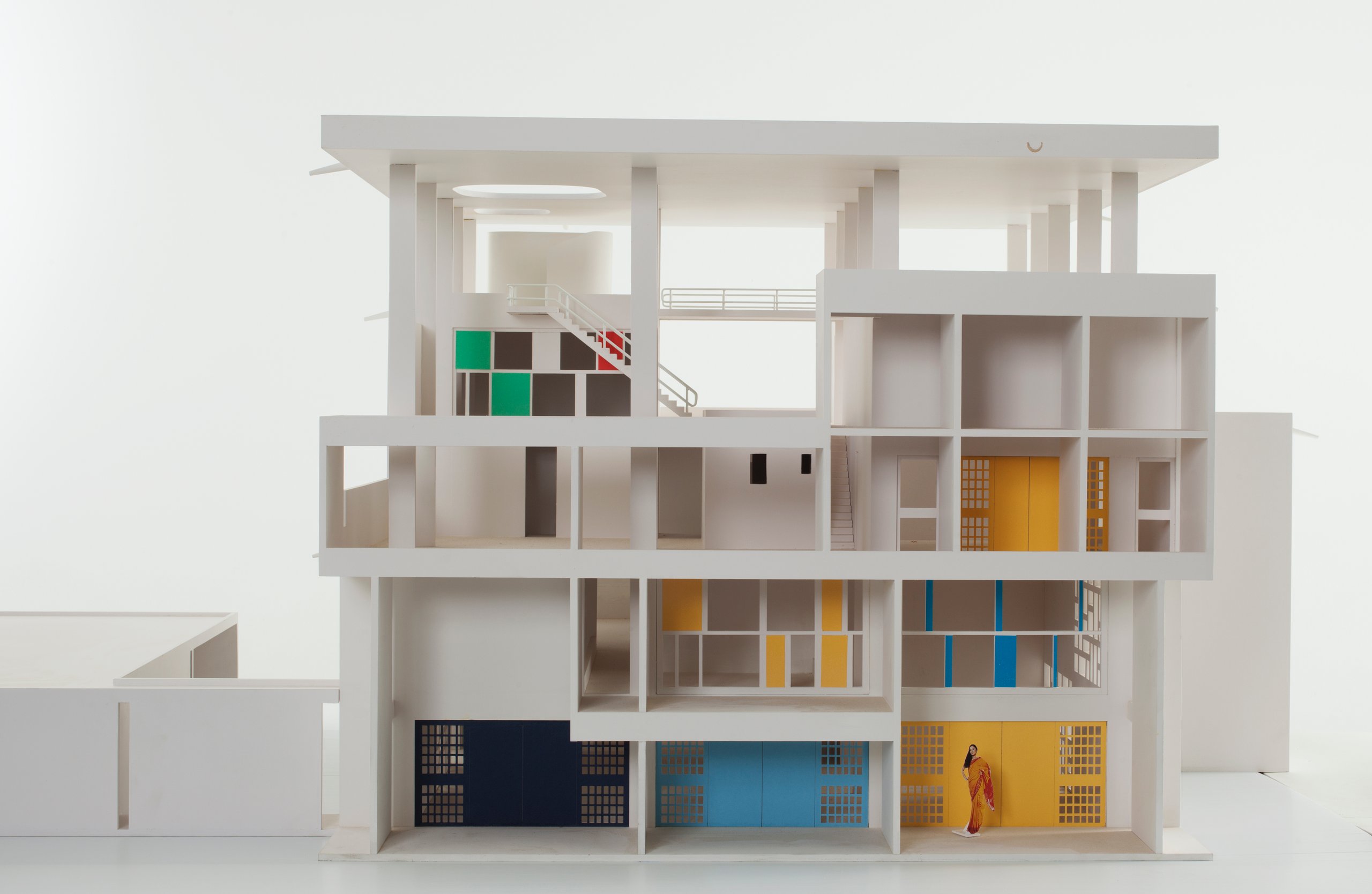Model of Villa Shodhan designed by Le Corbusier
Object No. 2013/19/1
The Villa Shodhan is one of three houses designed by Le Corbusier for prominent families in Ahmedabad, Gujurat, while he was working on the design of Chandigarh, capital city of Punjab. Initially designed for another member of the Ahmedabad Millowners Association, the house was built for Shyamubhai Shodhan, a textile manufacturer, his wife and four children. It is still owned and used by the Shodhan family. During the 1920s Le Corbusier formulated his 'Five points of architecture' which were embodied in most of his early house designs, most famously the Villa Savoye at Poissy. These principles of elevation, flat roofs, free plans and free facades became the starting point for modernist house design and were adopted by numerous architects throughout the world. From the 1930s to the surprise (and frequent consternation) of his followers, Le Corbusier increasingly incorporated vernacular and sculptural elements into his work, apparently contradicting his own principles. In fact Le Corbusier's later work demonstrates the flexibility and potential of his design precepts. The Villa Shodhan is one of the best known projects of this period. Le Corbusier's Villa Shodhan includes elements of Indian architecture, notably the double-height entry hall (signifying the owner's status) and the parasol roof providing a shading umbrella to the entire structure. The roof also supports a lush lawn and water troughs. A separate ground floor wing houses garage and storage space as well as servant accommodation. Other aspects of the design are more generic to Le Corbusier, including an internal ramp connecting the floors and carefully placed concrete sunshades. A subtle manipulation of windows, forms and spaces maximises privacy, openness and cooling breezes while framing a variety of views from the interior. As in much of Le Corbusiers' work, robust site-cast concrete construction belies an intricately detailed interior and a satisfyingly complex overall composition. The house is precisely tuned to prevailing winds and the path of the sun. The Shodhan family are members of the Jain faith, which teaches the connectedness and value of all living things. Increasingly part of its garden and setting, their house is a statement of their faith as well as Le Corbusier's facility for invention. Charles Pickett, Curator
Loading...
Summary
Object Statement
Architectural model, Villa Shodhan, scale 1:25, MDF wood, designed by Le Corbusier, Chandigarh, India, 1951-1956, made by Iain Scott-Stevenson, mixed media, Powerhouse Museum, Sydney, New South Wales, Australia, 2011-2012
Physical Description
A model of Villa Shodhan consisting of two separate but connected buildings: The Shodhan family villa, a cubical structure consisting of three main floors beneath a flat roof supported by four rows of columns which run from ground level. The ground floor is a double-height entry hall and a mezzanine, the second floor is bedrooms and an open terrace. The third floor is living spaces composed of a variety of open and enclosed spaces. The floors and other structural elements of the model are painted white (site-cast unpainted concrete in the original) in which colour painted timber and plaster doors and windows are set. An enclosed ramp runs from the ground floor to the third floor, meeting a stairway to the top of the main living room. There are two apertures in the roof, above the terrace on the living floor. The facades are partly enclosed by sun-shades. A single floor flat-roofed structure containing a kitchen, servants' accommodation and storage. This structure has vertical slit windows and several large openings.
DIMENSIONS
Height
630 mm
Width
850 mm
Depth
2010 mm
PRODUCTION
Notes
Iain Scott-Stevenson was the Powerhouse Museum's model maker. Iain trained at the National Art School in Darlinghurst and worked as a draughtsman for various architects before moving to the UK where he worked for a model making firm. He prepared numerous models for projects including town plans, Saudi Arabian oil refineries, and military sites. After returning to Australia from the UK, Iain joined the Museum of Applied Arts and Sciences where he worked as a model maker for more than 25 years.
HISTORY
Notes
This model was made during 2011 and 2012 for a planned Le Corbusier exhibition. It was intended to be part of chronology of small (1:200) models representing all of Le Corbusier's house designs, with a small number of larger (1:25) models representing his most significant projects in this field.
SOURCE
Credit Line
Ex-Museum
Acquisition Date
22 February 2013

Copyright for the above image is held by the Powerhouse and may be subject to third-party copyright restrictions. Please submit an Image Licensing Enquiry for information regarding reproduction, copyright and fees. Text is released under Attribution-Non Commercial-No Derivative licence.
Image Licensing Enquiry
Object Enquiry









