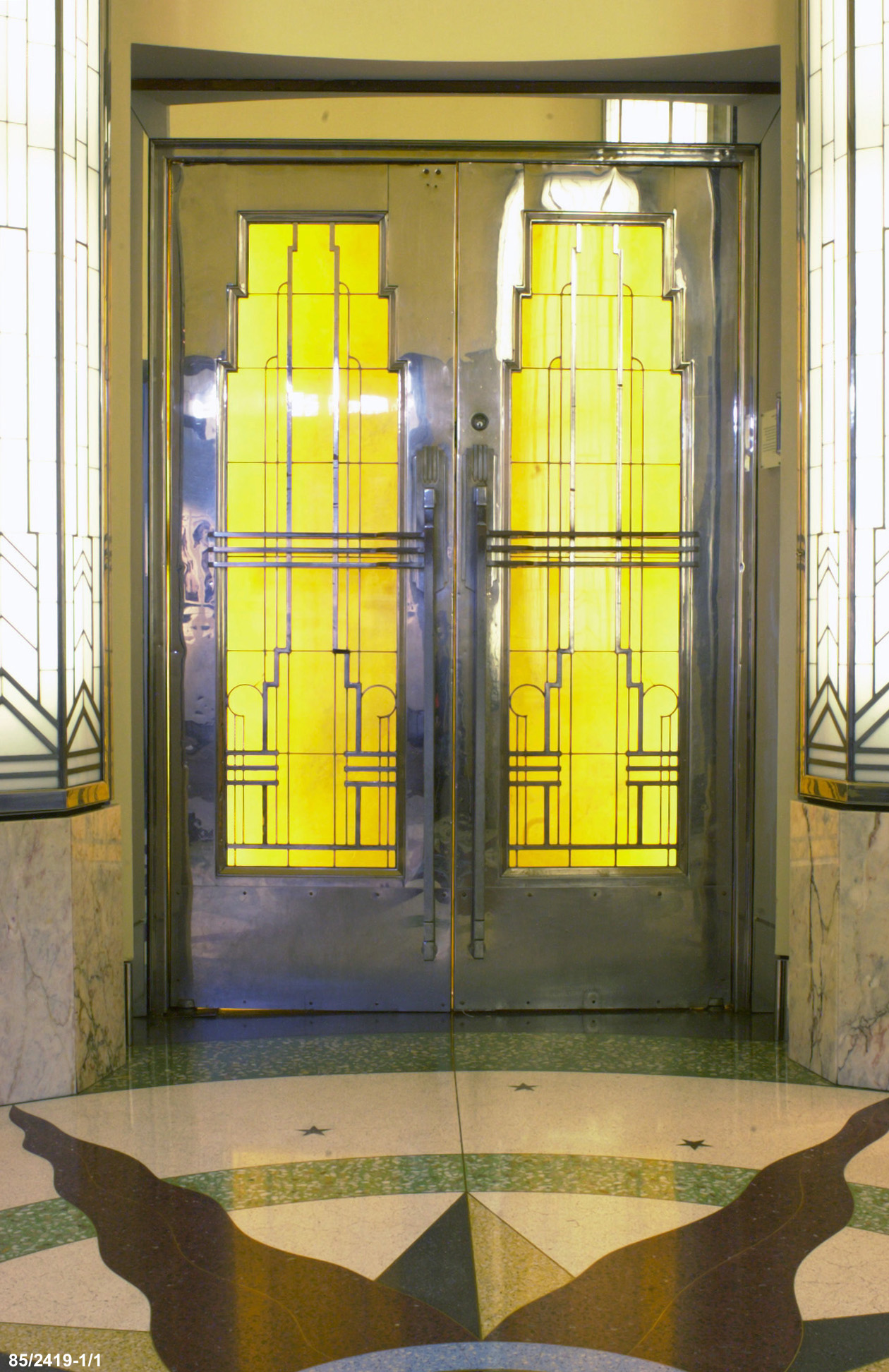Collection of architectural elements and interior fittings from the Queen Victoria Building
Object No. 85/2419
The Queen Victoria Building (QVB) was one of the grandest and most ambitious buildings erected in Sydney during the 19th century. It was designed by architect George McRae in the popular American Romanesque or Byzantine style and featured the domes, columns and arches characteristic of that style. In keeping with retailing trends in the city, the QVB replaced the stalls of ramshackle George St Market building with a beautiful shopping emporium of arcades and galleries lined with specialty shops. The development was conceived by the City Council during the economic boom of the 1880s as a means of removing the old markets while ostensibly retaining the dedicated 'market' function of the site. It was then a publicly owned building, erected on land owned by the City Council and paid for with public funds and credit. But construction of the QVB from coincided with the onset of depression in the 1890s and consequently the building became a financial drain on the council for many years. In 1928 it was suggested that the building might best be used as a car parking station. Some years later, however, it was decided that the newly created Sydney County Council Electricity Department would use much of the building as office space. In 1935 there was an extensive installation of new interior fittings such as lights, air vents and balustrades, and ground floor exterior fittings such as doors, windows and supporting columns. The style chosen was Art Deco, in keeping with the modern image of the new County Council and its role in supplying electric power. The 13 January 1936 issue of 'Building' magazine described the result as 'striking in the modernity of its design'. The QVB refit was part of a broader adoption of the Art Deco style in Sydney and other areas of Australia. In the 1930s and 1940s Art Deco denoted civic and industrial vitality. Among the companies at the forefront of this boom was Wunderlich Ltd, the pre-eminent local manufacturers of glass, ceramic and metal architectural elements and light fittings. Consequently the County Council contracted Wunderlich to supply much of the material for its new offices. In the 1960s Sydney underwent a new wave of development and the favoured style was International Modernism, typified by tall glass, concrete and steel office blocks. With its Victorian facade and its mixture of piecemeal ground floor shops and now unfashionable Art Deco offices, the QVB was seen as a shabby eyesore. Proposals to demolish it were put to the City Council. However, various citizens and members of council resisted these moves and in 1971 a decision was made to preserve and restore the building as a historically significant site. It was not until the 1980s that work began on this restoration with the intention to return the building to its original style. As a result, the 1930s Art Deco fittings and many other interim elements were removed. On the one hand the 'saving' of the QVB was part of a growing recognition of the importance of its historic and aesthetic significance. Its ultimate financial success owes much to this new 'heritage' appeal. On the other hand its preservation and restoration was not altogether typical of the era. Throughout the 1960s, 1970s and 1980s many older Sydney buildings were demolished to make way for offices, new shops or residential developments. Among the most notable of these were the nearby Anthony Hordern's building, the Regent Theatre and the Walter Burley Griffin designed Pyrmont incinerator. These Art Deco architectural elements and light fittings were amongst the items removed from the QVB in the 1980s. They are significant because they are material examples of the Art Deco boom that flourished in Australia in the 1930s and 1940s. Several pieces such as the light fittings and window panels were designed and made by Wunderlich. These objects also help to tell the story of the stylistic and social change that has characterised the story of Sydney through much the 19th and 20th century.
Loading...
Summary
Object Statement
Collection of architectural elements and interior fittings (63), Art Deco style, from Queen Victoria Building, glass / metal / wood / plaster / stone, various makers, Australia, 1935
Physical Description
Collection of architectural elements and interior fittings (63), Art Deco style from Queen Victoria Building, glass / metal / wood / plaster / stone, maker unknown, Australia, 1935 Collection of interior fittings removed from the foyer and Board Room complex of Sydney City Council offices, Queen Victoria Building, in the 1980s. The collection of sixty three items include such architectural fittings as handrails, doors, light fittings, "Exit" signs, lift fittings, wood panelling, marble slabs, signage and a marble clock face. The material was installed into the Queen Victoria Building in 1935 following a refurbishment of the building using an Art Deco style.
PRODUCTION
Notes
Some elements of this collection were designed by Wunderlich. Some elements of this collection were made by Wunderlich. The Queen Victoria Building was officially re-opened on 13 December 1935. Descriptions of the building in the 13 January 1936 issue of 'Building' magazine indicate that the architectural elements were in place for the opening.
HISTORY
Notes
Used by the Sydney County Council as architectural elements and interior fittings for its offices at the Queen Victoria Building from 1935 until the 1980s.
SOURCE
Credit Line
Gift of Council Of The City Of Sydney, 1985
Acquisition Date
5 December 1985

Copyright for the above image is held by the Powerhouse and may be subject to third-party copyright restrictions. Please submit an Image Licensing Enquiry for information regarding reproduction, copyright and fees. Text is released under Attribution-Non Commercial-No Derivative licence.
Image Licensing Enquiry
Object Enquiry



































