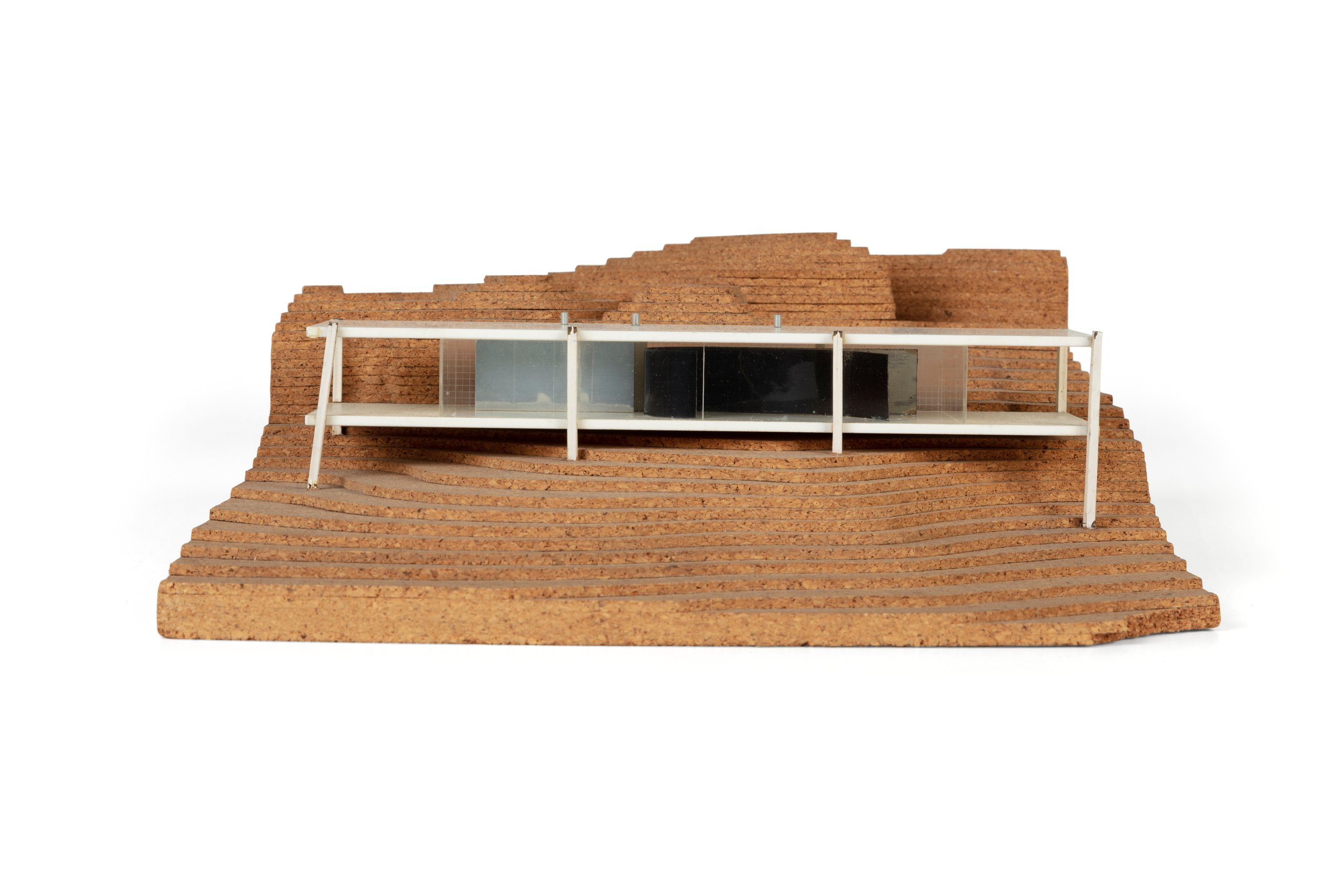Architectural model of Daphne Murcutt House by Glenn Murcutt
Object No. 99/34/1
These early houses established Murcutt's signature approach to domestic architecture. Like most of the thirty or so houses he has designed, they consist of a minimalist pavilion, recalling Mies van der Rohe's Farnsworth House and Philip Johnson's Glass House. Murcutt's adaptation of these Modernist archetypes showed the potential of a house reduced to two horizontal planes of floor and roof plus an expressed but vestigial frame. The minimalist pavilion increased potential relationships to site, views, light and climate, and Murcutt experimented constantly with these relationships. Effectively each Murcutt house is tuned to its location. The details of these houses vary considerably and usually include off-the-shelf manufactured components and materials. Adjustable louvres, sliding screens and multiple, adjustable building skins are frequent solutions for insulation, privacy and ventilation. The Daphne Murcutt house model was a result of Murcutt's contemplation of Mies' Farnsworth House. In addition to obvious resemblance, the model reflects the Modernist ideal of a house reduced to its basic elements - floor, roof and little else - with the result that transparency and openness can be almost total. Charles Pickett, Curator Design and built environment.
Loading...
Summary
Object Statement
Architectural model, Daphne Murcutt House, cork / plastic / metal, designed by Glenn Murcutt, made by Hugh Williams, Sydney, New South Wales, Australia, 1969-1972
Physical Description
Architectural model, Daphne Murcutt House, cork / plastic / metal, designed by Glenn Murcutt, Sydney, New South Wales, Australia, 1969-1972 Architectural model of a house designed for Glenn Murcutt's mother but not built. Model is made of plastic and metal trimmings and mounted on a cork board. The house is white and rectangular in shape with a flat roof. Clear plastic windows run around three sides of the house and show a curved black painted partition and mirror inside. The house is supported by eight vertical posts, which elevates it above the ground. The cork mount is sloping and shows the contours of the landscape. One section of the cork has broken and accompanies the object in an airtight bag.
DIMENSIONS
Height
120 mm
Width
300 mm
Depth
390 mm
PRODUCTION
Notes
The Daphne Murcutt house was designed by Glenn Murcutt for a site at Seaforth, Sydney. The model was made by Hugh Williams. The design was not built. Glenn Murcutt (b.1936) was born in London but spent his young childhood in the Morobe district of New Guinea where his father managed a gold mine. His father Arthur Murcutt introduced Glenn to the architecture of Ludwig Mies van der Rohe and to carpentry and building while building houses for his family and others on Sydney's northern beaches during the 1940s . From 1956 Murcutt studied architecture at the University of New South Wales and worked with several architects including Neville Gruzman. After graduating in 1961 Murcutt travelled for two years, returning in 1964 to work in the office of Ancher, Mortlock, Murray and Woolley. In 1969 Murcutt established his own practice at Mosman, Sydney. Initially he struggled to find work, producing just three houses during the 1970s as well as numerous renovations and extensions. One of these was the Berowra Waters Inn where from 1976 Murcutt redesigned a 1930s teahouse for young chefs Tony and Gay Bilson; the result was a standout marriage of design and culinary art that proclaimed the talents of Murcutt and the Bilsons. This exploratory phase saw Murcutt establish a mastery of the Miesian style. His prolific second phase was more regional in nature. Using a mixture of pragmatism and lyricism, Murcutt creates simple houses that resemble open verandas. He is admired locally and internationally for creating an identifiably Australian idiom in domestic architecture. In addition Murcutt's domestic focus and small practice contrasts with the corporate character of contemporary architecture although it also restricts the scope and impact of his work. Regardless, Murcutt and his numerous admirers are content with his embodiment of the architect as craftsman and visionary. Glenn Murcutt's work has won several Australian awards as well as the Alvar Alto Medal (1992) and the Pritzker Prize (2002). Charles Pickett, Curator Design and built environment.
HISTORY
Notes
Glenn Murcutt designed several versions of a house for his mother Daphne Murcutt intended for a site at Seaforth. NSW. The house was not built.
SOURCE
Credit Line
Gift of Glenn Murcutt under the Tax Incentives for the Arts Scheme, 1999
Acquisition Date
27 April 1999

Copyright for the above image is held by the Powerhouse and may be subject to third-party copyright restrictions. Please submit an Image Licensing Enquiry for information regarding reproduction, copyright and fees. Text is released under Attribution-Non Commercial-No Derivative licence.
Image Licensing Enquiry
Object Enquiry


