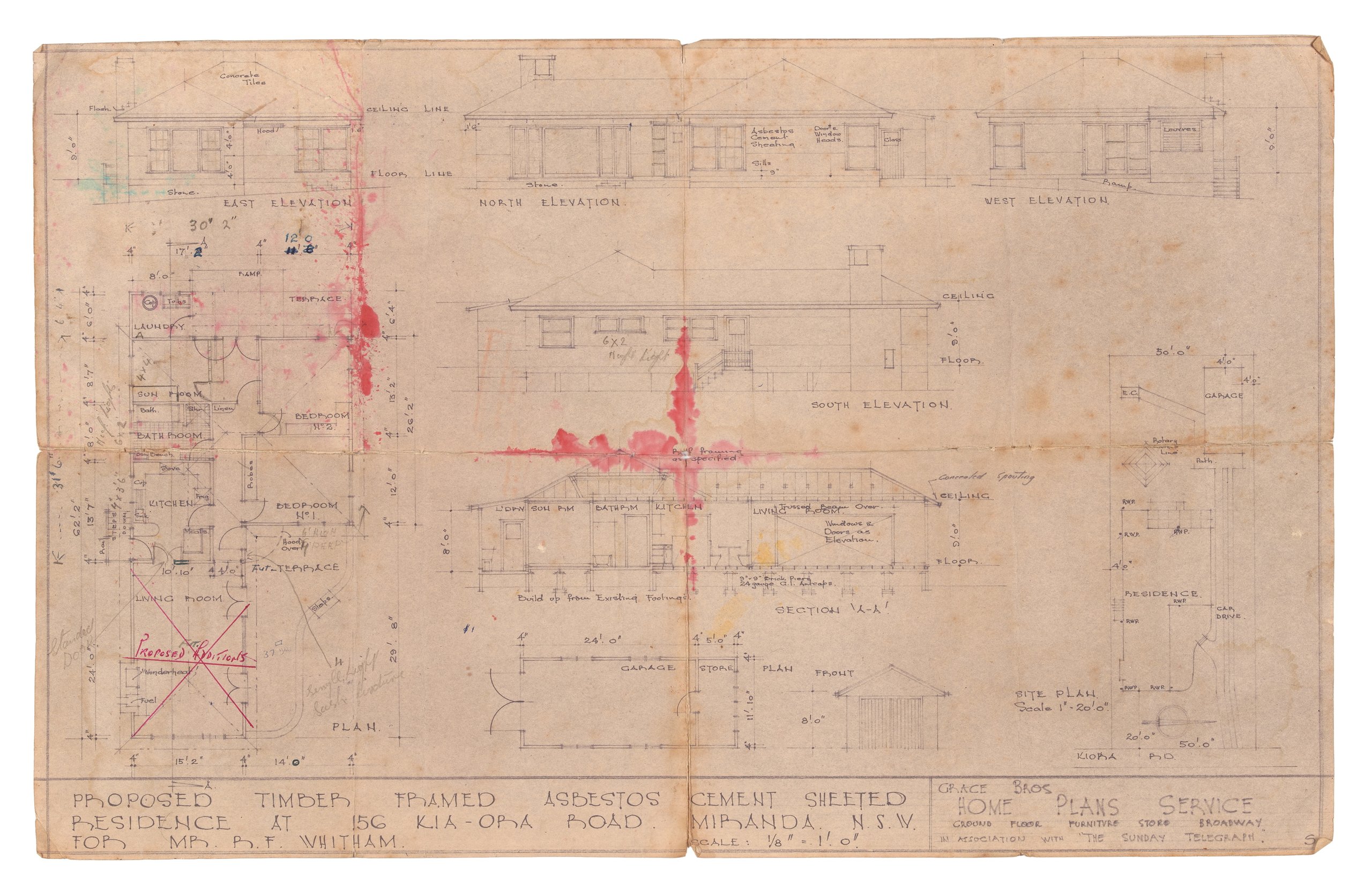House plan for Ron and Gloria Whitham's house
Object No. 94/48/3
House plan, paper, made by Grace Bros / Ron and Gloria Whitham, Sydney, New South Wales, Australia, 1952-1961
Loading...
Summary
Physical Description
Ink on paper plan, including 4 elevations and site plan. Title block, 'PROPOSED TIMBER FRAMED ASBESTOS RESIDENCE AT 156 KIA-ORA ROAD FOR MR RF WHITHAM'. Building permit stamp from Sutherland Shire on reverse, dated 29/4/54 and endorsed 31/12/61.
DIMENSIONS
Height
350 mm
Width
560 mm
PRODUCTION
Notes
Designed and drawn up by Grace Bros to the specifications of Ron and Gloria Whitham. Dates on reverse, 29/4/54 snd 31/12/61.
HISTORY
Notes
Used by the Whithams to gain council approval for the construction of their home at Yowie Bay.
SOURCE
Credit Line
Gift of Mr Ron Whitham, 1994
Acquisition Date
7 February 1994

Copyright for the above image is held by the Powerhouse and may be subject to third-party copyright restrictions. Please submit an Image Licensing Enquiry for information regarding reproduction, copyright and fees. Text is released under Attribution-Non Commercial-No Derivative licence.
Image Licensing Enquiry
Object Enquiry

