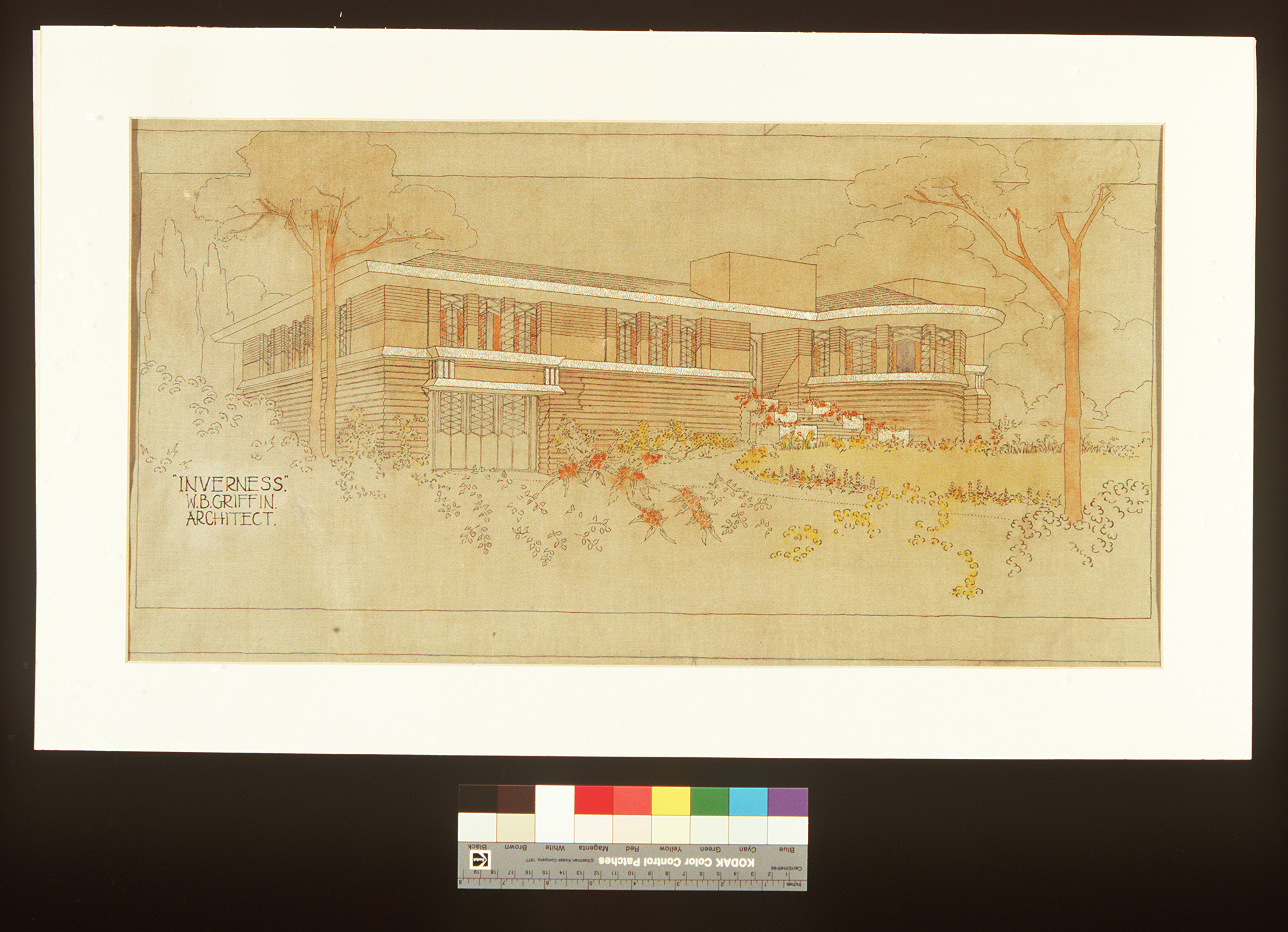Architectural drawing, 'Inverness, W B Griffin architect'
Object No. 93/342/1
Architectural drawing, 'Inverness, W B Griffin architect', linen / ink / cardboard, unidentified employee of the Griffin studio, Sydney, New South Wales, Australia, 1933
Loading...
Summary
Physical Description
Architectural drawing, 'Inverness, W B Griffin architect', unidentified employee of the Griffin studio, linen / ink / cardboard, Sydney, Australia, 1933. Possibly screened ink, handcoloured in yellows, orange & silver. Image of 'Prairie style' house set amongst eucalyptus trees with winding path from front garden. Features of house include strong horizontal emphasis with prominent semi-circular bay window, low pitched roof with massive chimney piece. Presentation drawing, possible screened ink on linen, handcoloured with body colour, showing the house designed for the donor's father by W B Griffin in 1933, as it was to look when built, set between tall 'art nouveau' gumtrees; the inscription 'Inverness W B Griffin architect' in a frame to the left of centre.
DIMENSIONS
Height
315 mm
Width
595 mm
HISTORY
Notes
Presentation drawing of house designed for Mr Alan Cameron By W B Griffin. House is still standing at 33 Marion St Killara. Prepared for Alan Cameron as a proposal to build house at 33 Marion St Killara. Passed into hands of son, Mr Ewen J Cameron, who donated it to the museum.
SOURCE
Credit Line
Gift of Mr Ewen Cameron, 1993
Acquisition Date
29 September 1993

Copyright for the above image is held by the Powerhouse and may be subject to third-party copyright restrictions. Please submit an Image Licensing Enquiry for information regarding reproduction, copyright and fees. Text is released under Attribution-Non Commercial-No Derivative licence.
Image Licensing Enquiry
Object Enquiry

